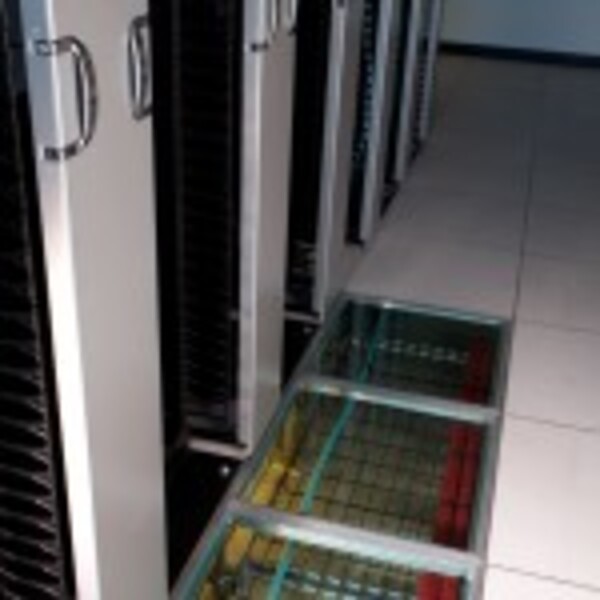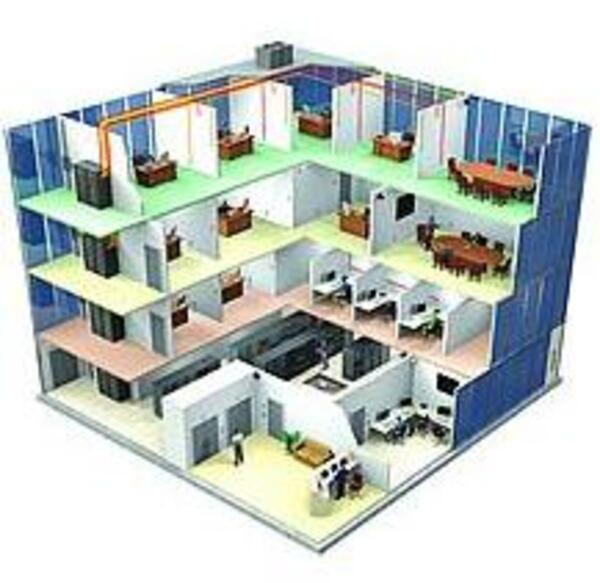
 of underneath the cabinets in a raised floor area. This can have a great effect on the initial installation, as well as the long-term management of the cabling solution. However, this decision is made with more than the cabling in mind. Creating an efficient heating/cooling system and overall implementation costs will be forefront in a designer’s mind when determining which solution will best support each data center.
of underneath the cabinets in a raised floor area. This can have a great effect on the initial installation, as well as the long-term management of the cabling solution. However, this decision is made with more than the cabling in mind. Creating an efficient heating/cooling system and overall implementation costs will be forefront in a designer’s mind when determining which solution will best support each data center.Here are a few other factors to consider:
• TIA-942 mandates a minimum ceiling height of 8.5ft above finished floor to allow for 7 foot racks and cabinets.
• TIA-942 also mandates a clearance of 18 inches of clearance above cable pathways (for sprinklers, etc), potentially limiting overhead cabling in low-ceiling rooms.
• Provide a balance of functionality and aesthetics in design.
• If frequent changes are expected in the cabinet structure, consider using bringing trunk/backbone cabling to overhead patch panels, mounted underneath the cable tray, or to sub-floor boxes. Connections to the equipment can be managed with patch cords, which are easier to reconfigure during cabinet and equipment change-outs.
There are pros and cons for each method, and therefore we will continue to see both overhead and underfloor solutions implemented.
For more detailed information on this subject, read Raised Floor vs. Overhead Cabling for Data Centers written by Dan Reynolds.








