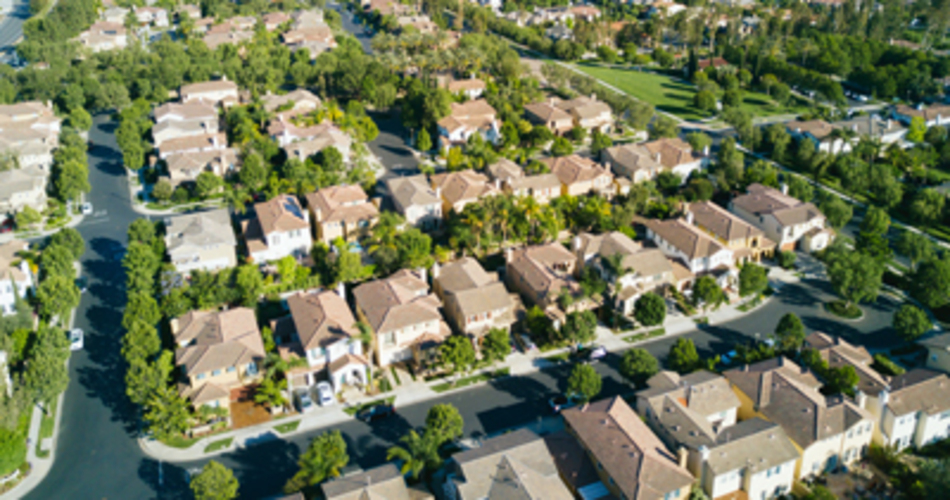 Editor’s Note: This is the first installment in a series that will look into the evolution of the intelligent building - how it came about and where it is going. We will discuss the drivers that moved everyone out of the traditional office environment, commonly seen in the “Mad Men” era of the 1960s, and into an open floor plan with collaboration spaces.
Editor’s Note: This is the first installment in a series that will look into the evolution of the intelligent building - how it came about and where it is going. We will discuss the drivers that moved everyone out of the traditional office environment, commonly seen in the “Mad Men” era of the 1960s, and into an open floor plan with collaboration spaces.
According to the International Facility Management Association (IFMA), more than 70 percent of the US workforce is employed in an open office environment. The movement of people out of offices into open work environments was done for the purpose of collaboration; however, we discovered that the best collaborative spaces should also support solitude. Too much openness can be counterproductive. Privacy is just as important to performance, so while today’s offices are designed to encourage us to mingle, we need to understand how we balance this with small group collaborative spaces.
In 2010, the IFMA reported that the average square-footage per worker was approximately 225. In 2013, that space shrank to 190 square feet and today’s average is as low as 150. As offices become more open, the work space is shrinking.
So the challenge is to determine how we see the balance between openness and privacy. How do we measure and quantify the two most important resources that every organization has: people and real estate? How do we capture the right balance between collaboration spaces and ensure that meeting rooms are always 75 percent full? We believe the answer to these questions can be found in the data. Like many other behavior studies, big data and analytics - if captured efficiency - can make an immediate impact on the bottom line.
Space utilization sensors and an analytics platform enables customers to capture the information within an allocated space. The information captured is cloud-based and enables the client to decipher usage patterns over a period of time. These patterns aid leaders within an organization to determine and allocate valuable real estate between offices, meeting rooms and general collaborative spaces. Art Gensler once said that there is a tight correlation between personal interactions, performance and innovation. The ability to measure and quantify that data cannot be undervalued.
At a CommScope office in Texas, we added more than 400 sensors across three floors and are measuring the movement of people to test the utilization of our own real estate. In my next blog, I will talk more about the data captured in this test and the new tools used to measure the hours people spend collaborating in the offices. We will also look at lighting, the ability to make temperature more comfortable on a personal level and other aspects of the intelligent building.
If you have any questions about space utilization, leave a comment below and I will be sure to respond.







